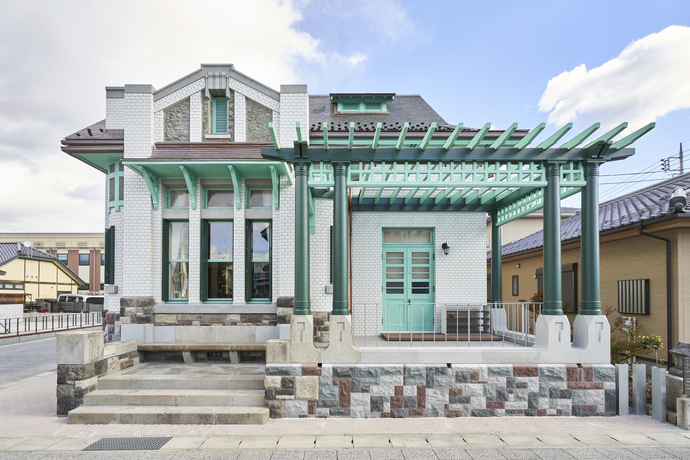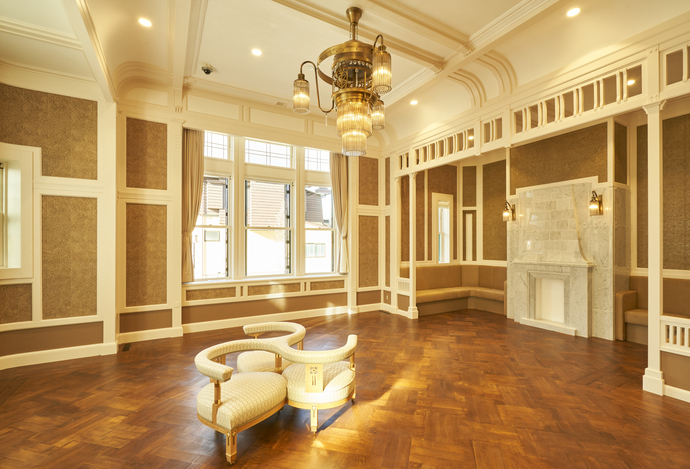Former Kume House

Former Kume House
This Western-style house was built around 1910 on the Shibuya, Tokyo estate of Kume Taminosuke (1861–1931), a wealthy Numata-born businessman. The building was used to entertain guests and was connected by corridors to a Japanese-style reception wing as well as to the Kume family residence.
The single-story house was one of the first reinforced-concrete structures in Japan. Its stylized façade is said to have been inspired by the Vienna Secession movement, and combines straight lines with decorative elements, including exaggerated eaves and metal corbels painted turquoise. The reception room is adorned with chandeliers, a marble fireplace, and kinkara-kawakami wallpaper, a type of gilded and embossed Japanese paper that was modeled on European gilt leather.
The opulence of the house reflected the high standing of its owner. Kume Taminosuke was born into a samurai family who served the daimyo lord of the Numata domain, and he studied civil engineering in Tokyo and went on to become a successful entrepreneur. His construction, rail, and tobacco businesses made him extraordinarily wealthy. He also found success in politics, serving four terms in the lower house of the Diet. In his hometown, Kume had the site of Numata Castle turned into a park, which he later donated to the local government.
In 1922, Kume sold his vast Tokyo estate, which was later divided into several small lots with different owners. The Western-style house remained on its original site until 2023, when it was moved to Numata for preservation. On that occasion, the building was restored to its 1910 appearance, preserving as much of the original materials as possible. The furniture and interiors, including the wallpaper around the fireplace, were reproduced based on photographs and other documents.


ご意見をお聞かせください
このページに関するお問い合わせ
Cultural Properties Protection Department
888 Shimonocho,Numata-shi, Gumma-ken 378-8501
Please use the dedicated form for inquiries






